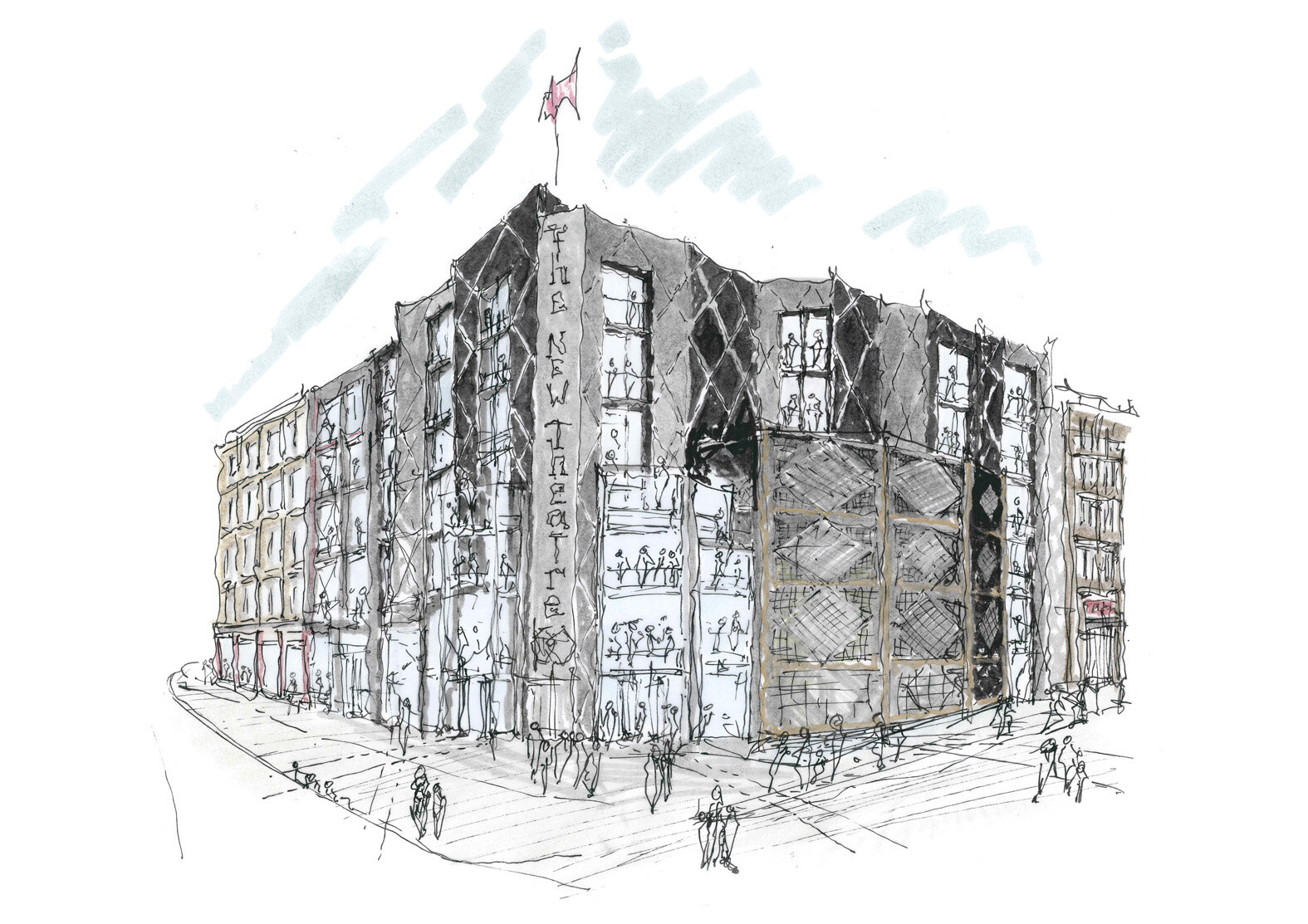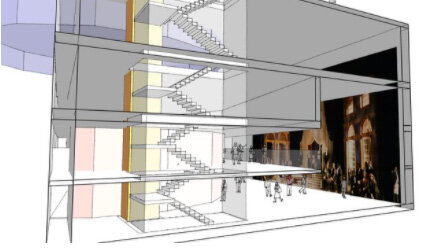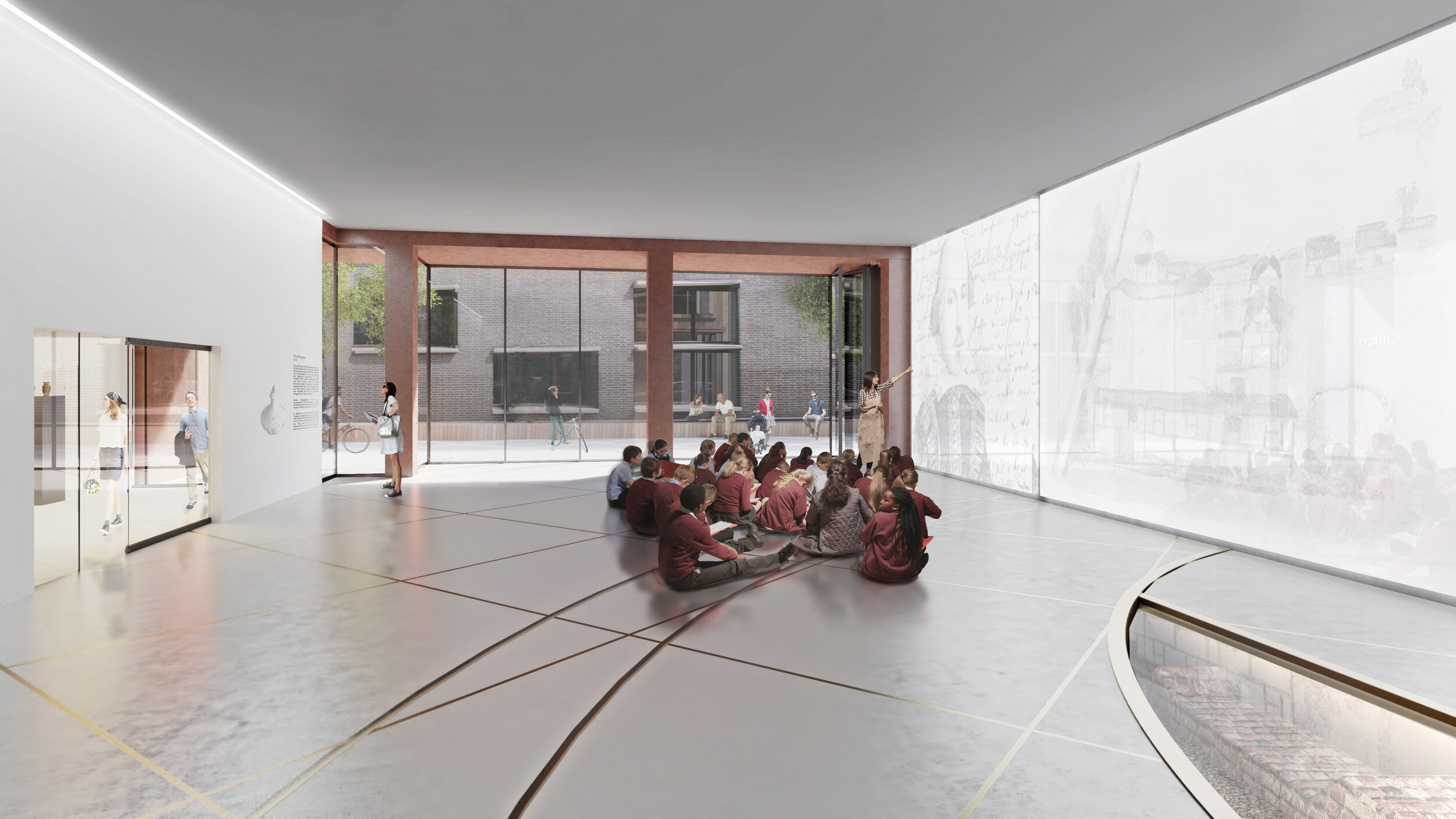
A brand new theatre with bars, restaurants, exhibition space and residential on the site of London’s first playhouse.
The New Theatre, Shoreditch
Mixed-use development with 450 seat theatre, 20 apartments and extensive public realm improvements in a conservation area.
The New Theatre was a design exercise involving many experts in the field of theatre design. The brief required very careful consideration of how the historic residential buildings on site would be replaced with new flats, while the design of the new theatre building was developed.
This was an extremely challenging project, involving technical coordination with specialist services and theatre designers as well as engineers, arts consultants and archaeologists since the site has significant archaeological remains and necessitated extensive consultation with Historic England.
The requirement for the building to deliver a 450 seat theatre in a conservation area over a scheduled monument and incorporate a residential development was not to prove viable hence it’s replacement with the more modest scheme at 4-6 New Inn Broadway.
Gallus Studio worked out the feasibility of a multi-layered space that would accommodate bars, restaurants and an exhibition space ancillary to the theatre.







