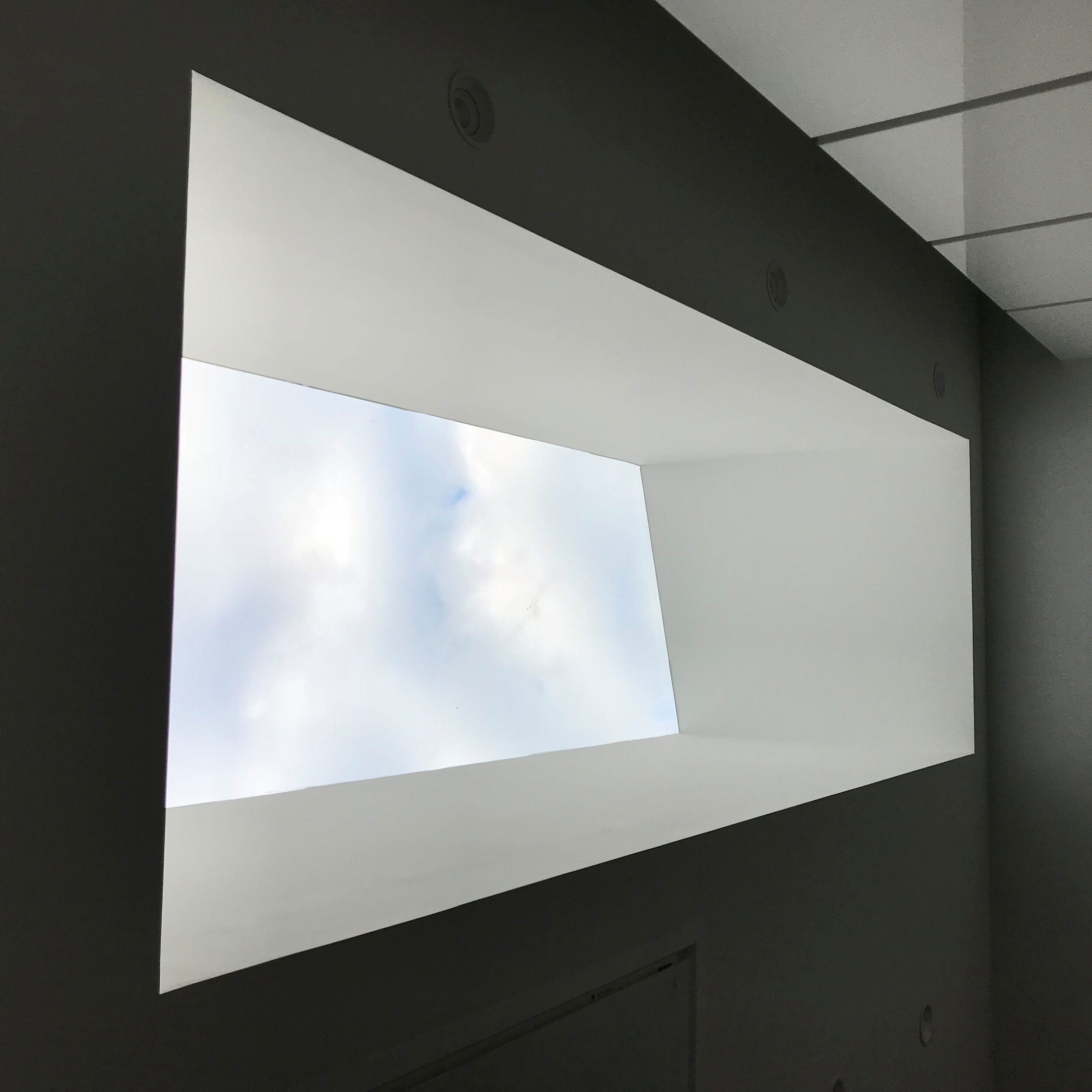
Working within existing consents to transform design quality and increase value.
Cockfosters Road
Residential design and build
Gallus Studio were asked to improve a consented scheme for 9 new flats, parking and landscaping.
The team recreated all of the flats to orientate them towards the fields and hills beyond, with all of the living and dining areas given access to views and outdoor space. Working with landscape architects The Rich Brothers, Gallus created a very special connection between indoor and outdoor space.
The project won the United Kingdom Property Awards for best multiple residency.
The brief required the elevations to Cockfosters Road to be traditional architecture, therefore Gallus’ design playfully recreated the english country house with Georgian proportions.
The rear elevation, however is conceived in a modern architectural style and maximises the light in and views out of the living spaces, while bedrooms sit behind the comparatively modest traditional windows to the front.









Winner of the United Kingdom Property Awards for Multiple Residence
Landscape context
Gallus worked with landscape architects, The Rich Brothers to integrate the building with its grounds and the surrounding landscape. Residents enjoy a journey, which takes them further into the natural environment towards the communal garden at the rear of the site.


![2. [Ext] HI_RES Garden view - Sketch.jpg](https://images.squarespace-cdn.com/content/v1/603a61dadde1340721ba9918/1616334103054-8SNINYPA48YKH0EF1SJ4/2.+%5BExt%5D+HI_RES+Garden+view+-+Sketch.jpg)


